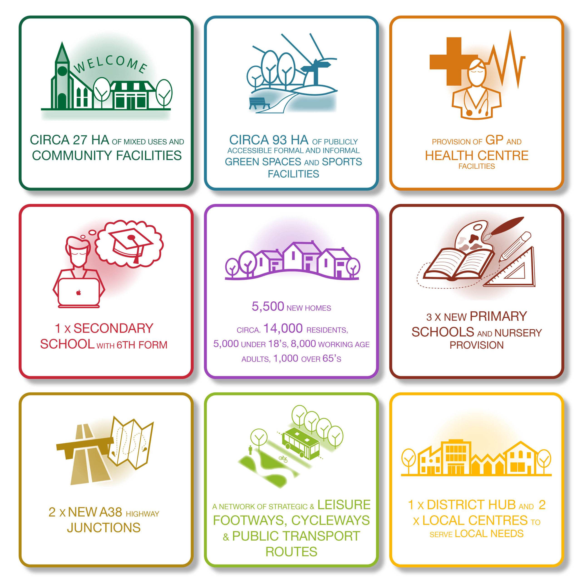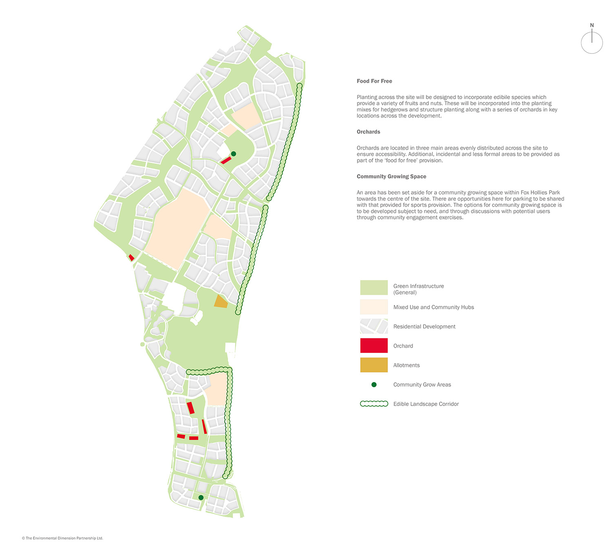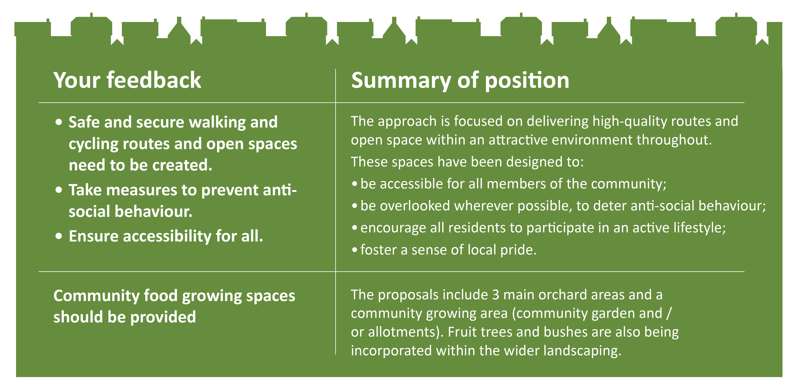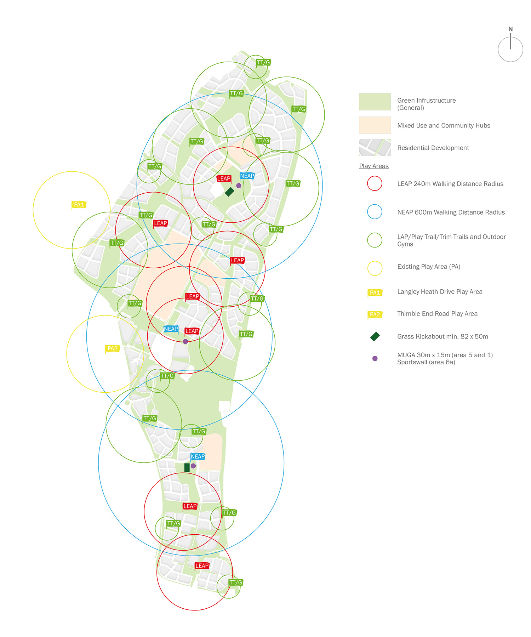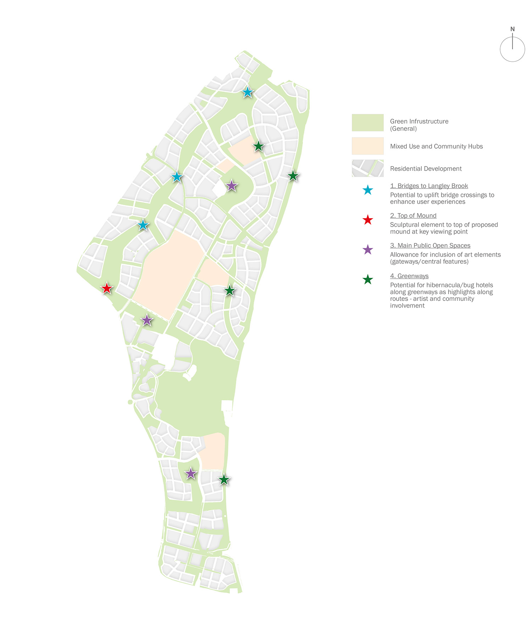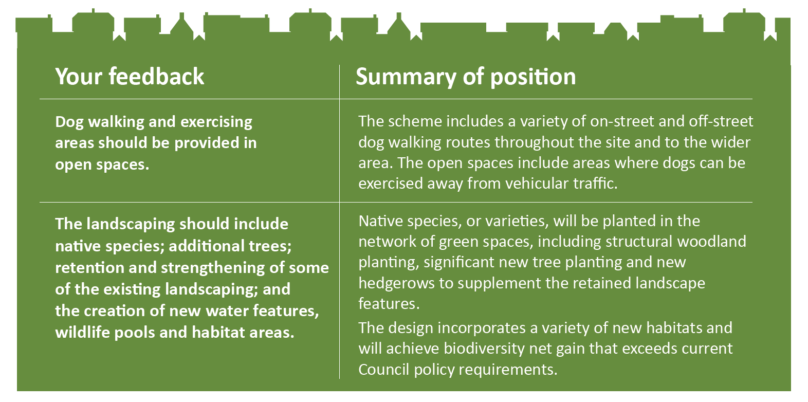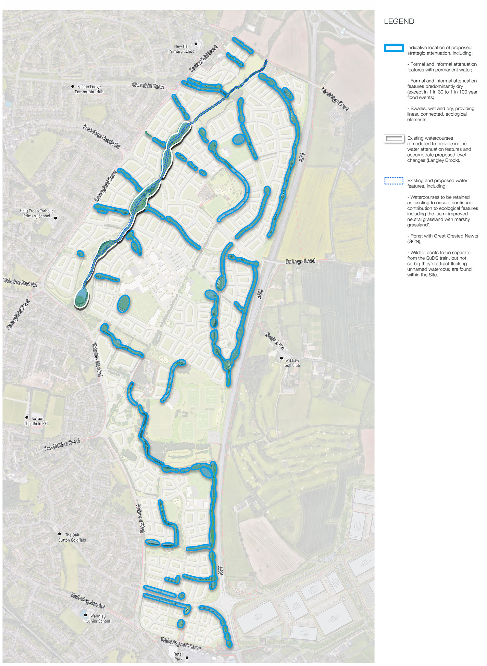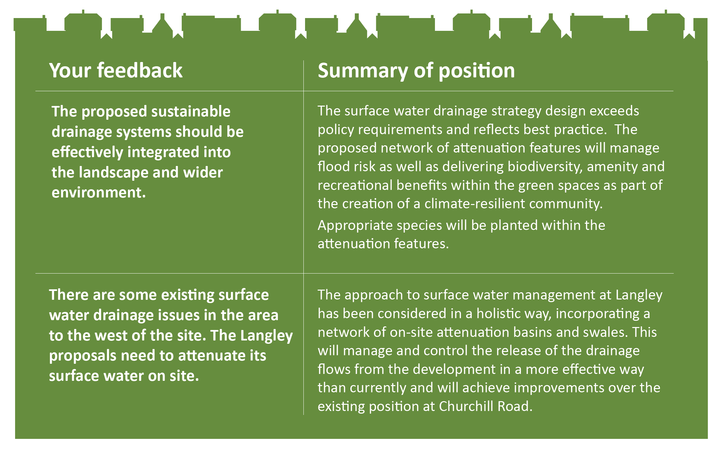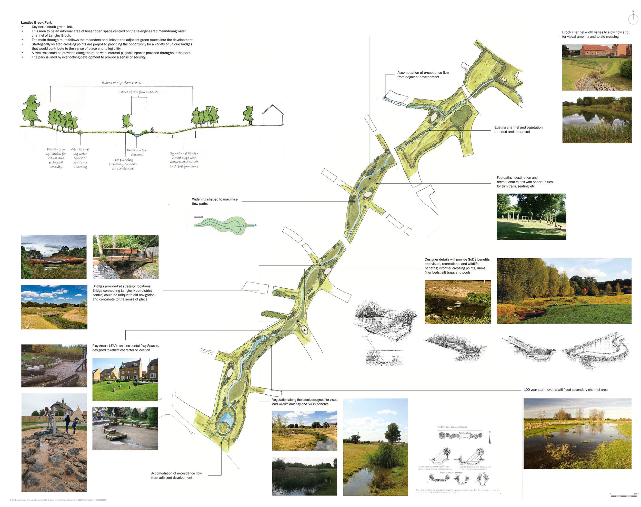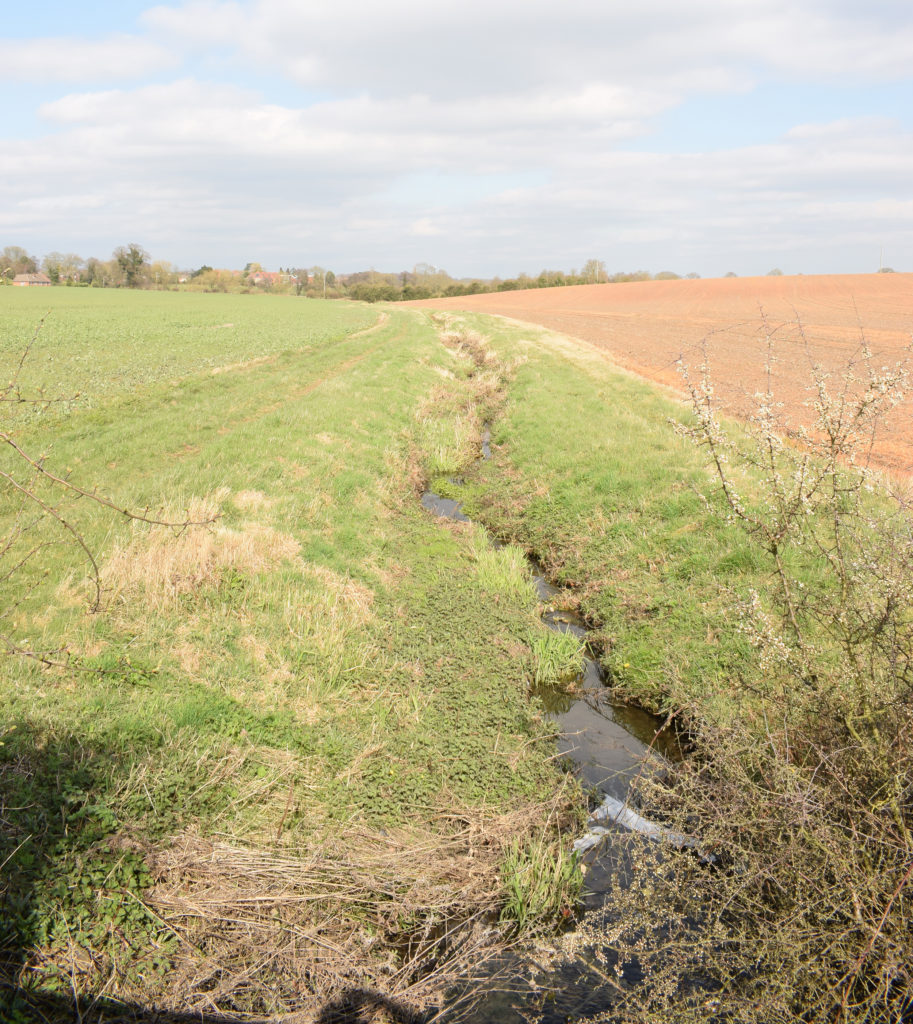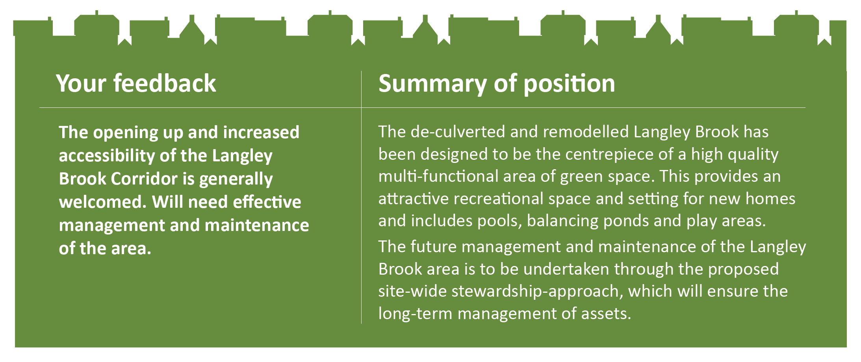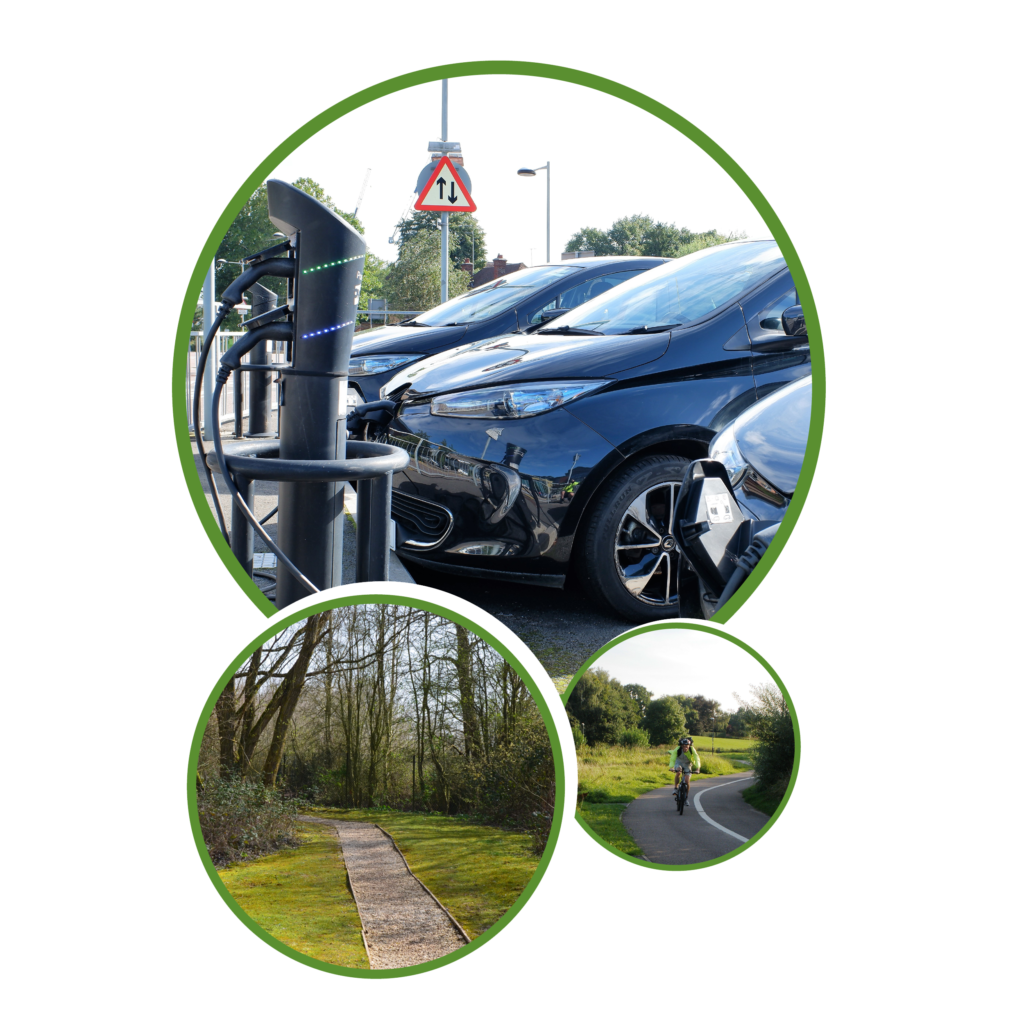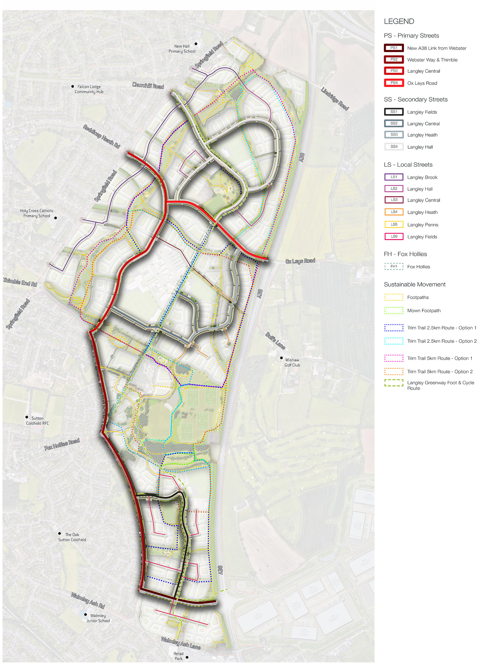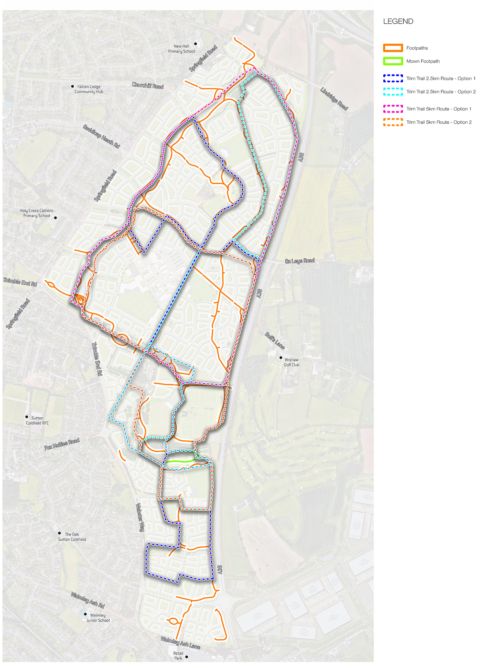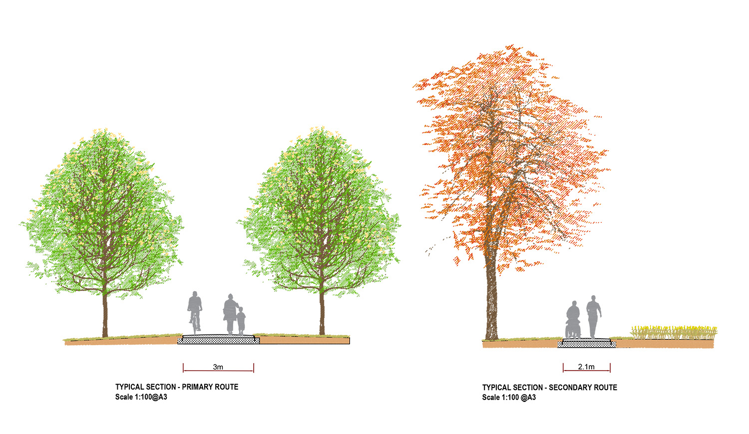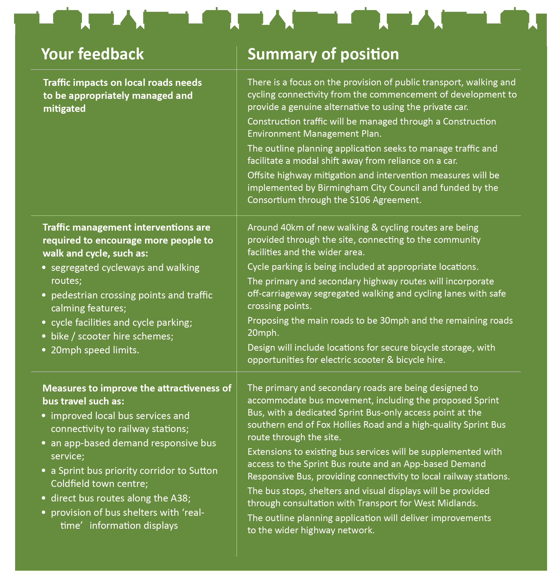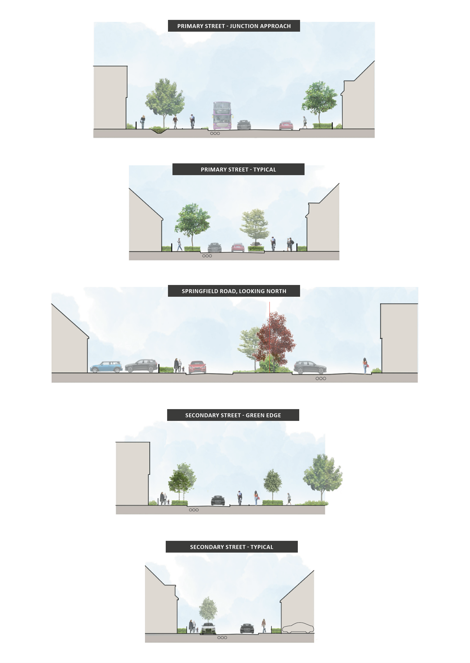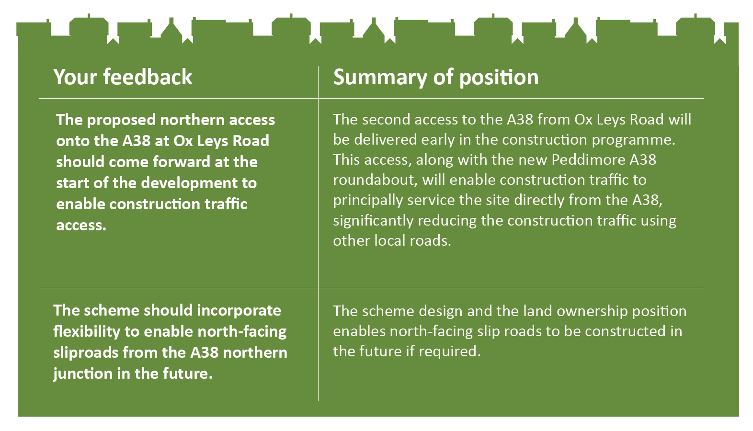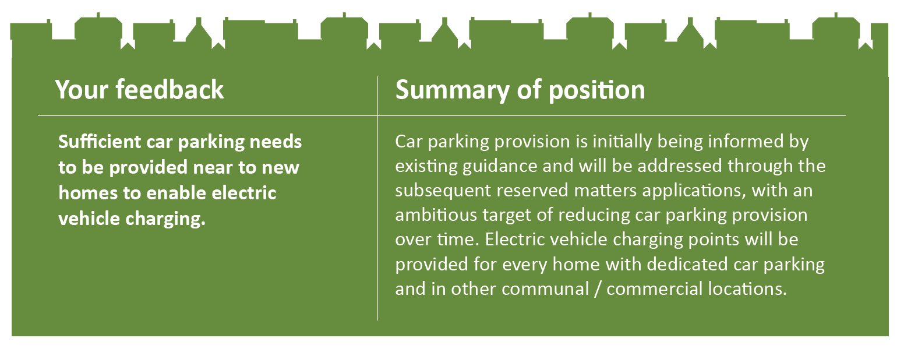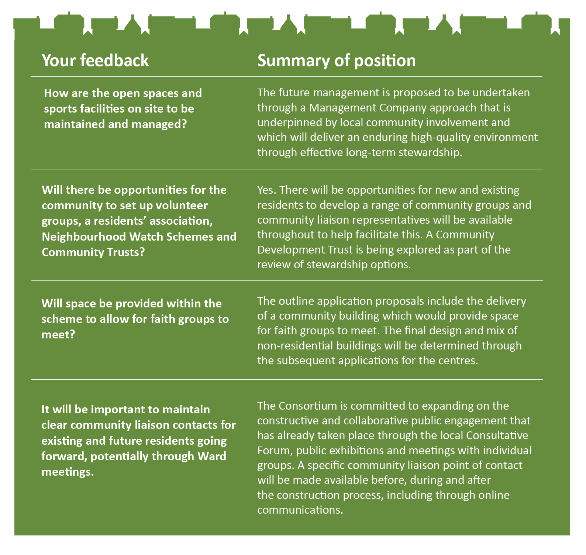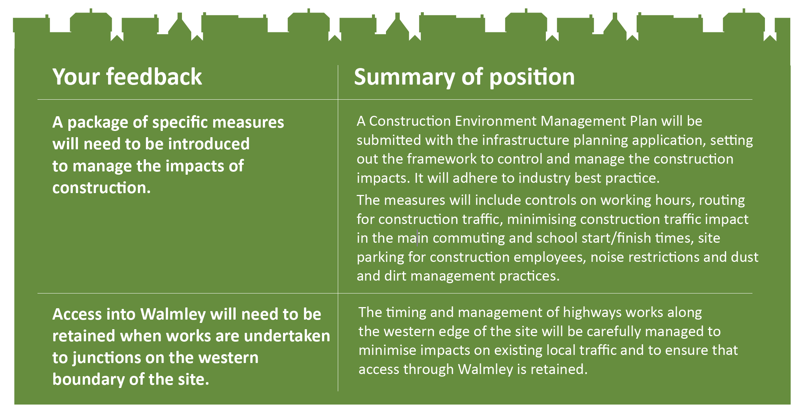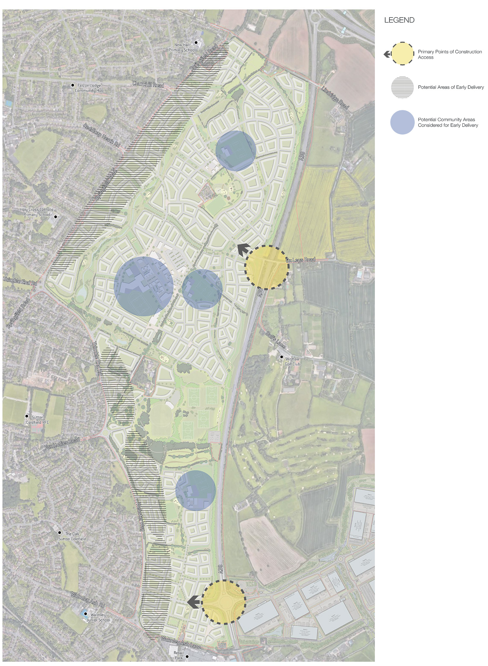Thank you for visiting the online engagement page for the Langley Sustainable Urban Extension (SUE).
The Story So Far…
Langley was allocated in the Birmingham Development Plan (BDP) in 2017 by Birmingham City Council for a mixed use sustainable urban extension (Policy GA5). BCC subsequently adopted the Langley Supplementary Planning Document (SPD) in 2019 to guide future development proposals.
The Consortium Members (Homes England, Taylor Wimpey, Vistry Homes, New Hall Estates and William Davis) submitted an outline planning application [ref 2021/10567/PA] to Birmingham City Council in 2021, for up to 5,500 new homes and associated infrastructure including new schools, health centre, community facilities, retail, leisure, open space, play areas and sustainable drainage on the site.
Details for the principal points of access into the site, including two new accesses to the A38, were also submitted.

